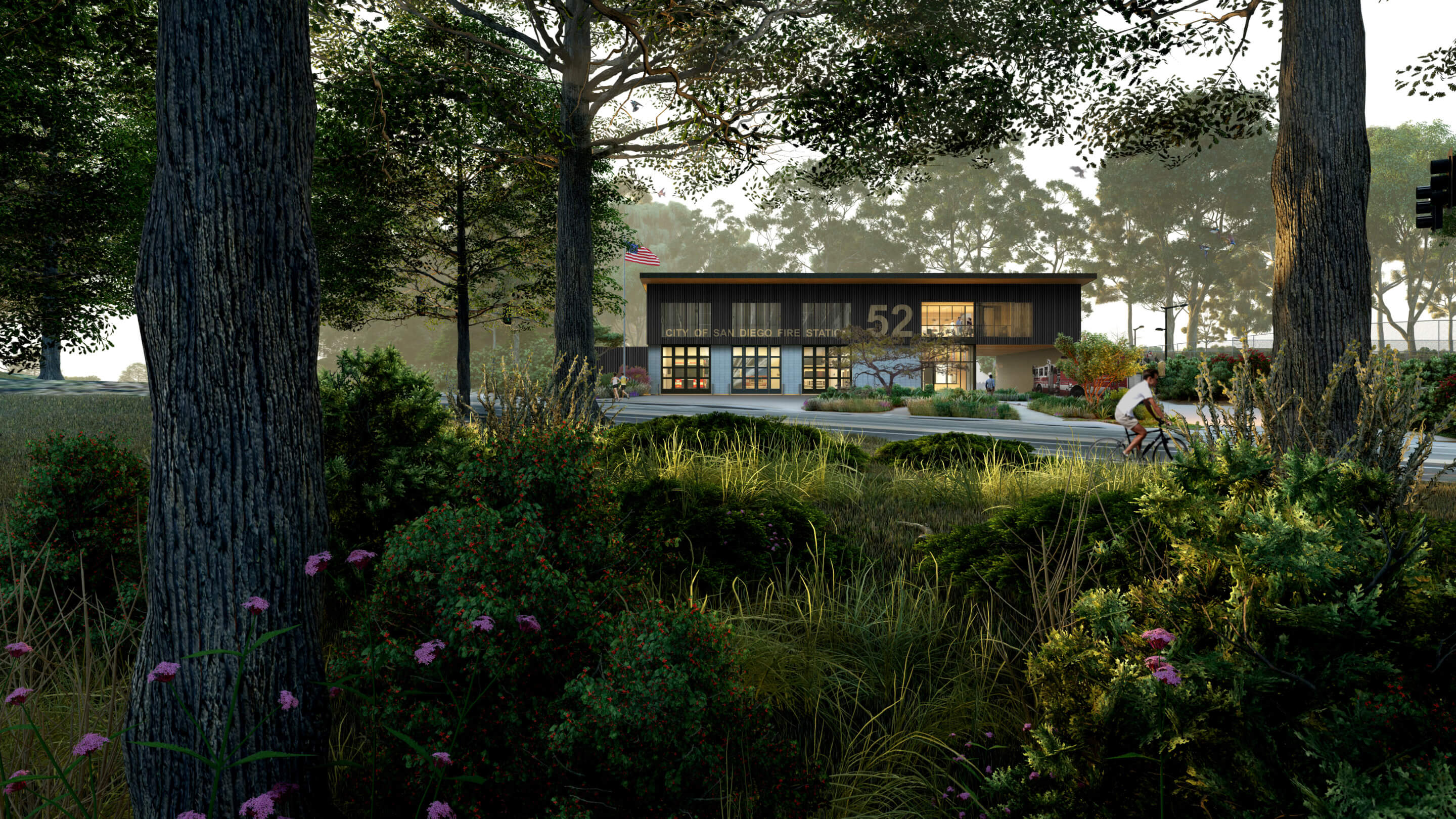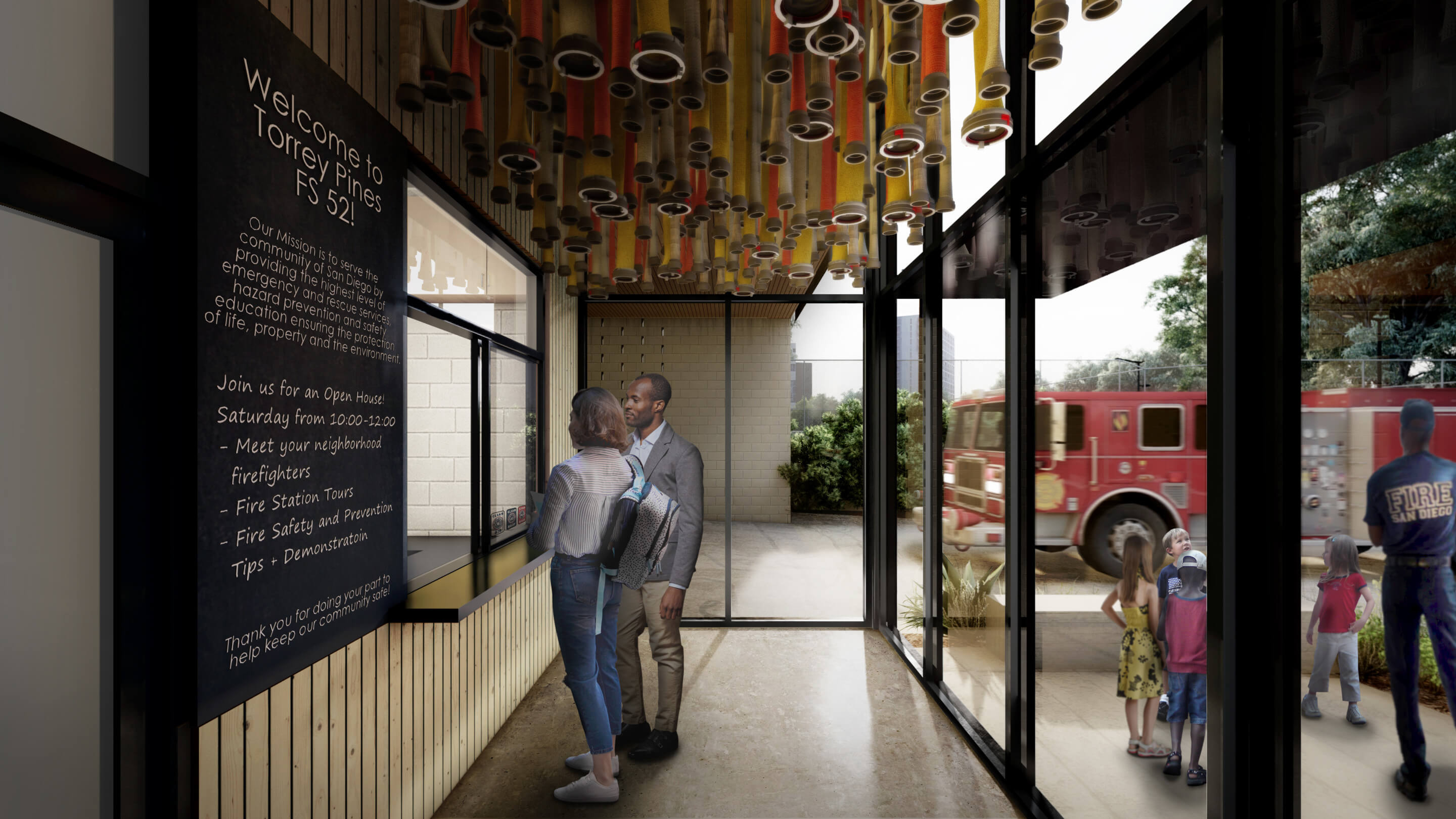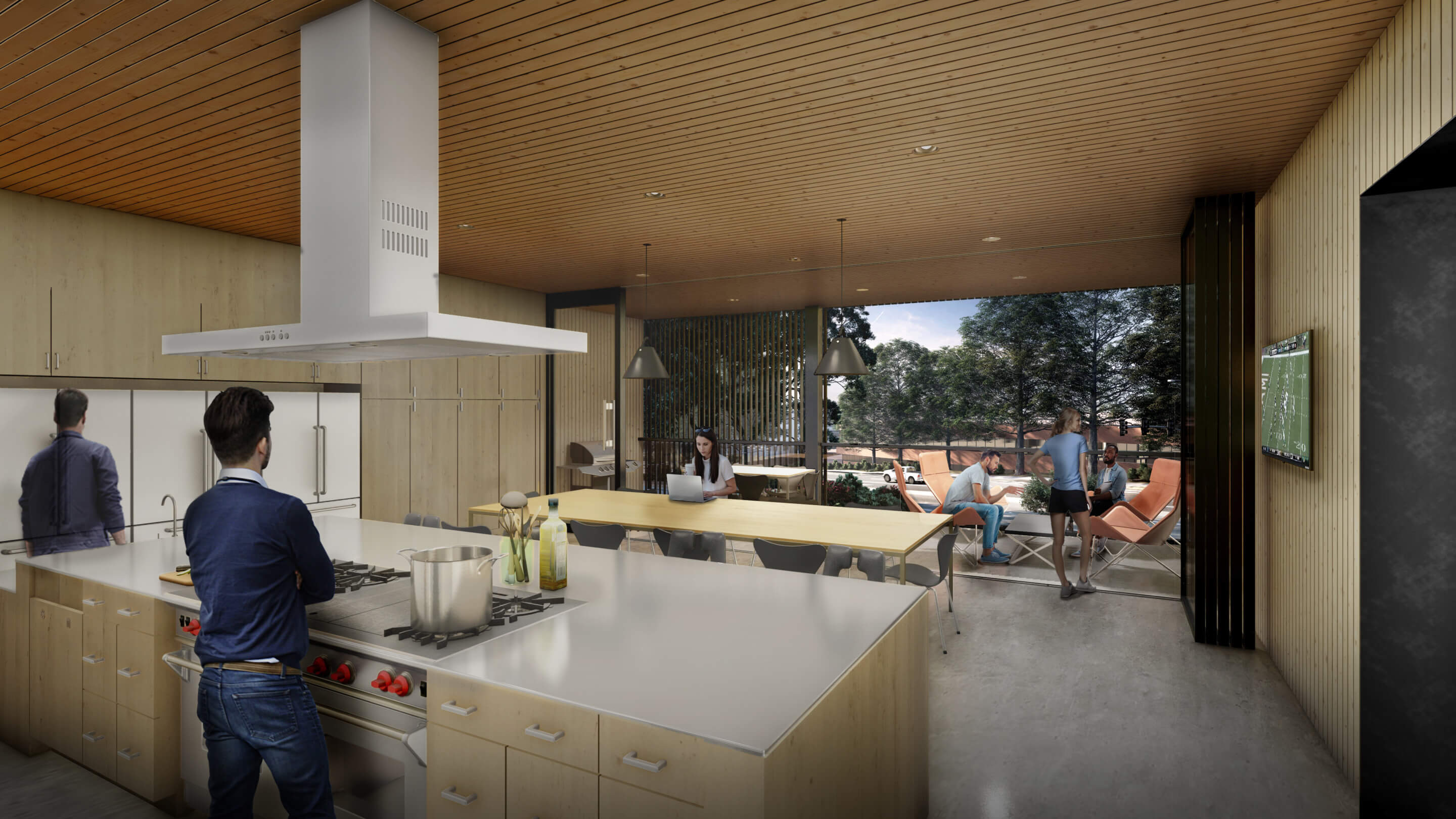Miller Hull Partnership selected for new San Diego fire station, the firm’s first outside of Seattle
Source: The Architect's Newspaper


By Matt Hickman • October 5, 2021 • Architecture, News, West
The Miller Hull Partnership has completed a handful of contemporary firehouses in and around the firm’s home base of Seattle over the past decade including Seattle Fire Station 39 in Lake City (2010), Seattle Fire Station 21 in Greenwood (2013), and the multi-award-winning Mercer Island Fire Station 92 (2015).
Now, Miller Hull has been tapped by the City of San Diego to design its first fire station outside of the Emerald City: Torrey Pines Fire Station, a three-bay emergency response facility sited near the La Jolla campus of the University of California, San Diego. The city has teamed Miller Hull with general contractor Level 10 Construction for the estimated $16.5 million project, to be delivered through an integrated process that, according to the firm, will bring together designers, consultants, and subcontractors to work side-by-side throughout the entirety of the design and construction phases.


While the Torrey Pines project marks Miller Hull’s inaugural fire station commission outside of the Pacific Northwest, it is far from the AIA National Firm Award-winning practice’s first project in San Diego. The firm has maintained an office in San Diego for a little over a decade and has been active in California’s second-largest city even further back, tackling a wide range of projects including the Living Building Challenge Petal-certified renovation of its own studio in the Wharf at Point Loma Marina and, not far from the future fire station, the in-progress renovation of the 1980s-era Torrey Pines Center South building on the UC San Diego campus. In the civic realm, a notable San Diego project is the San Ysidro Land Port Entry, a LEED Platinum-certified gateway that anchors the busiest land port in the Western Hemisphere.
As for the Torrey Pines Fire Station, Miller Hull noted in a press statement that the project “aims to meet the programmatic requirements of the City of San Diego, create a healthy and safe environment for occupants and visitors, and fit seamlessly into the neighborhood.” The site layout, building design, and materials selections are organized around the three core tenets: Simple Building Form, Firefighter Health & Response Time, and Authentic Community Connection & Fit. Not surprising when considering Miller Hull’s superlatively sustainable portfolio of completed work, the energy-efficient building will also be consistent with goals outlined within the City of San Diego Climate Action Plan and include the on-site production of renewable energy while targeting “low-carbon-emissions construction and operations,” per the firm.


As further detailed by the city, the roughly 10,500-square-foot building will accommodate three fire apparatuses along with a crew of nine to 11 personnel and feature dorm rooms, a kitchen, watch room, ready room, station alerting system, IT data network, wet and dry utilities, and more.
Construction work is expected to kick off in the summer or fall of next year and finish by winter 2024.
Link to Original Article (may require registration)
https://www.archpaper.com/2021/10/miller-hull-partnershipnew-san-diego-fire-station/ 
