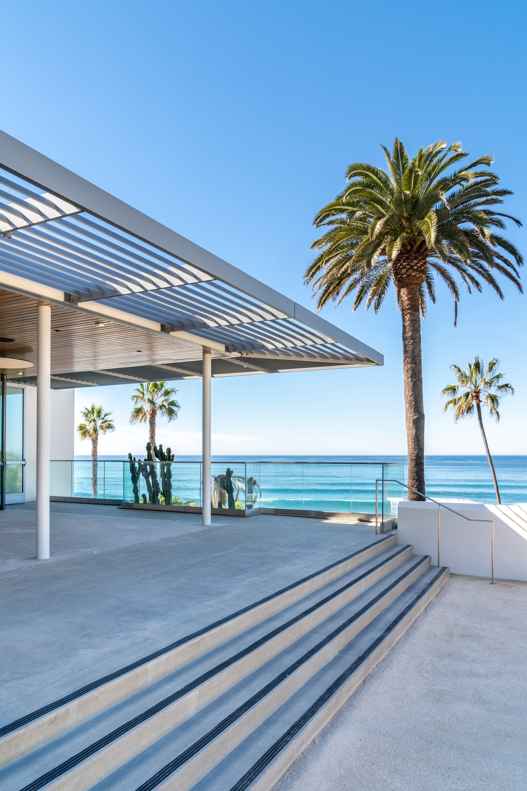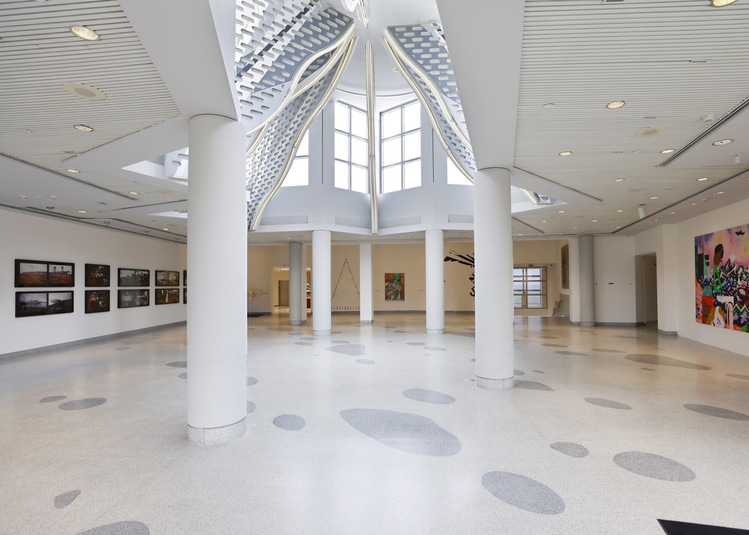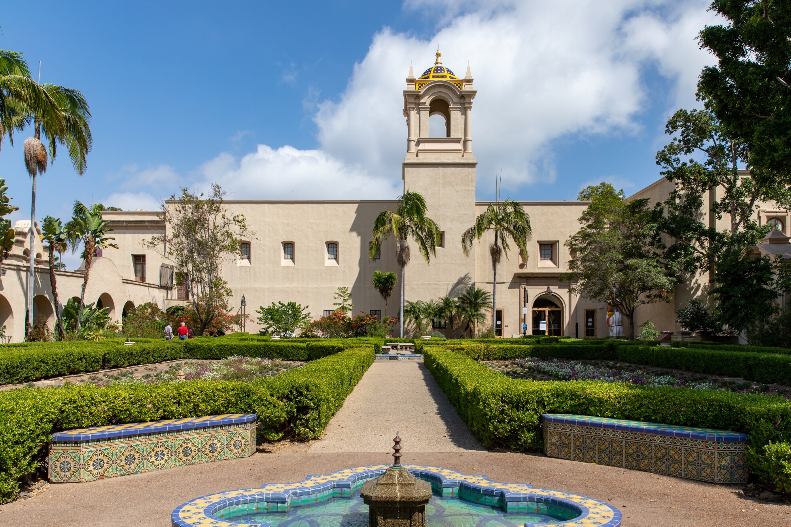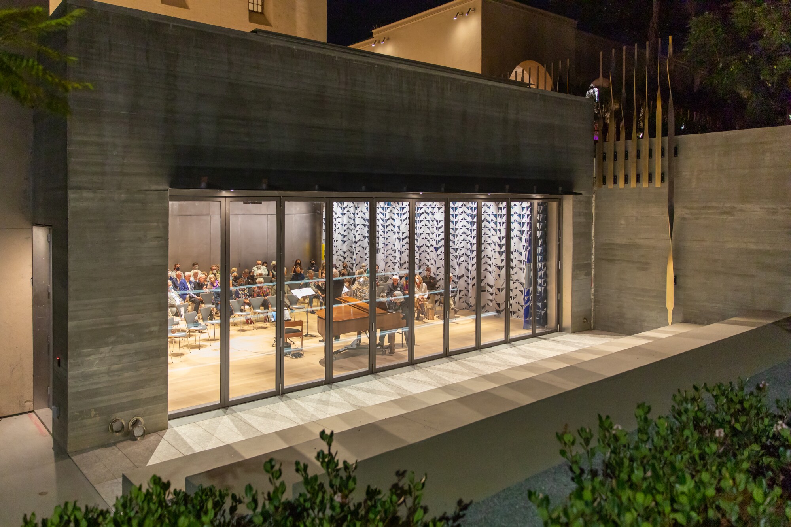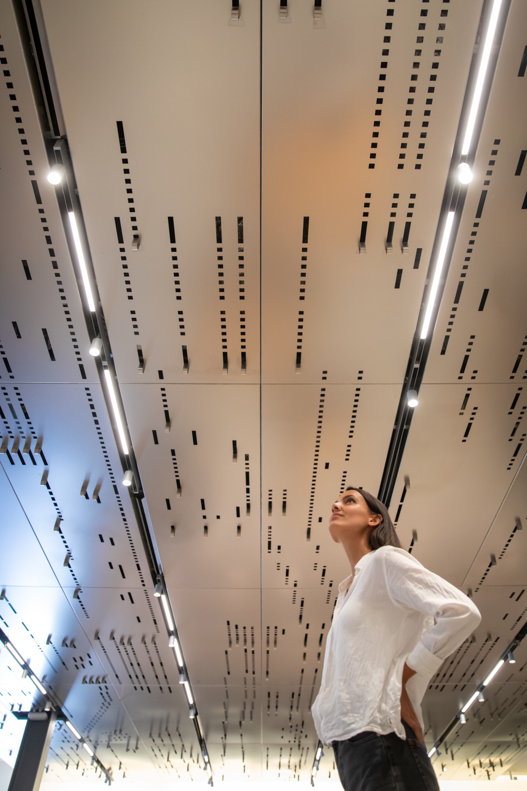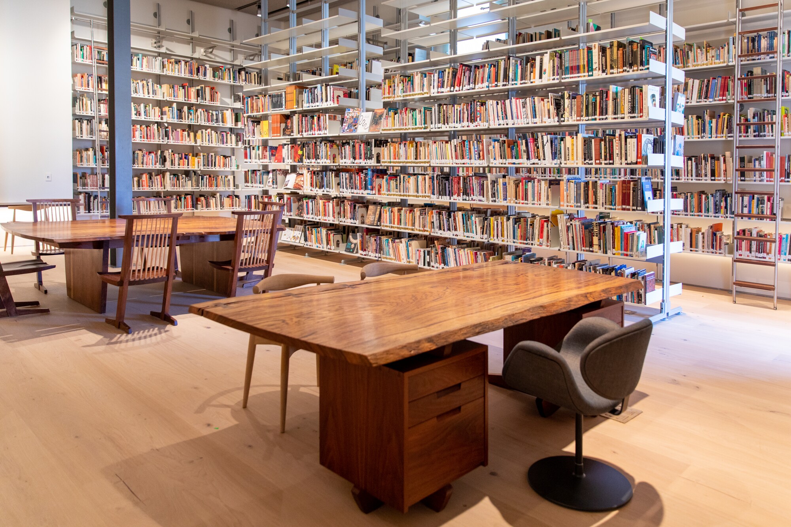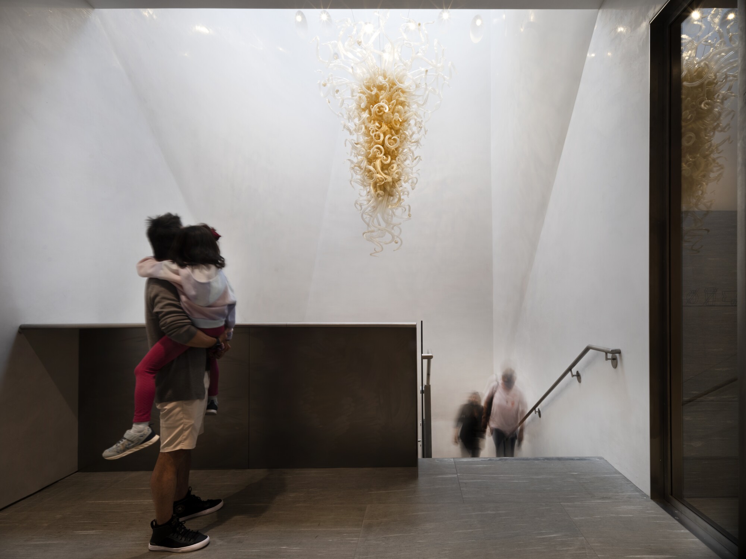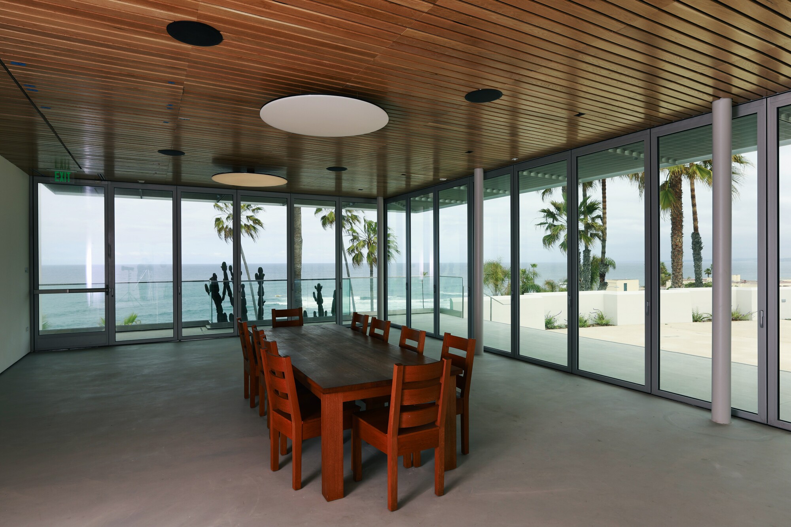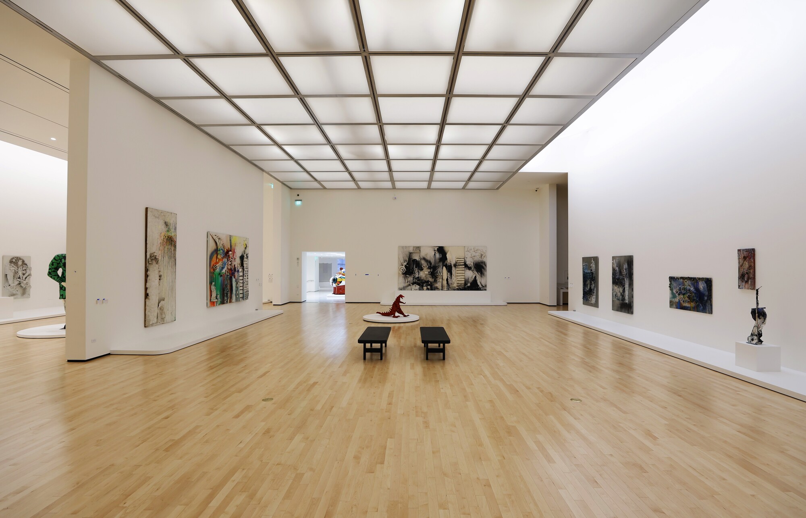Two San Diego museum expansions, one that defies critics, breathe new life into old infrastructure
Source: Los Angeles Times
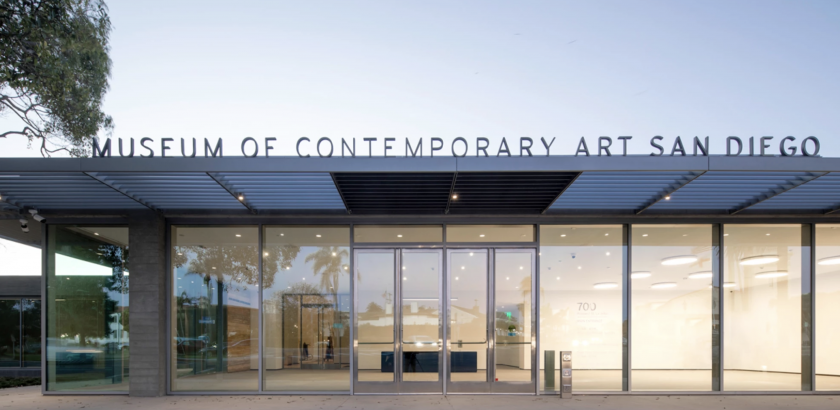
SAN DIEGO — In 2018, dozens of critics and scholars signed an open letter to the Museum of Contemporary Art San Diego condemning a proposed renovation and expansion of its La Jolla building by New York-based Selldorf Architects, describing it as “a tremendous mistake.” Four years out, that renovation and expansion is complete.
The short of it: The critics were wrong.
The redesign, led by the firm’s founder, Annabelle Selldorf, has gracefully unified a jumble of buildings from various eras, added 30,000 square feet of gallery space and reoriented the entire structure to the stunning feature it had long turned its back on: the Pacific Ocean.
On the northern end of the property, a new public art park boasts terrific views of the water. It’s an infinitely better use of the space than what was there prior to the renovation — MCASD‘s parking lot and a dumpster. It had to be the most extravagant dumpster real estate in all of California.
The museum, which reopened to the public on April 9, now has a more prominent entrance, improved circulation routes and greater accessibility — including a wheelchair lift on the western side of the building, which can draw a visitor straight up to the terrace areas rather than requiring a zigzag journey up a very steep grade.
It has also made critical improvements to back-of-house functions. In the old structure, for example, the freight elevator opened right into the middle of a gallery, which meant that, for aesthetic purposes, drywall was frequently used to hide the infrastructure. Getting art into and out of the building required — quite literally — ripping out walls. Now the freight elevator leads to a transition space between galleries and is protected by a large panel that can be easily opened and closed.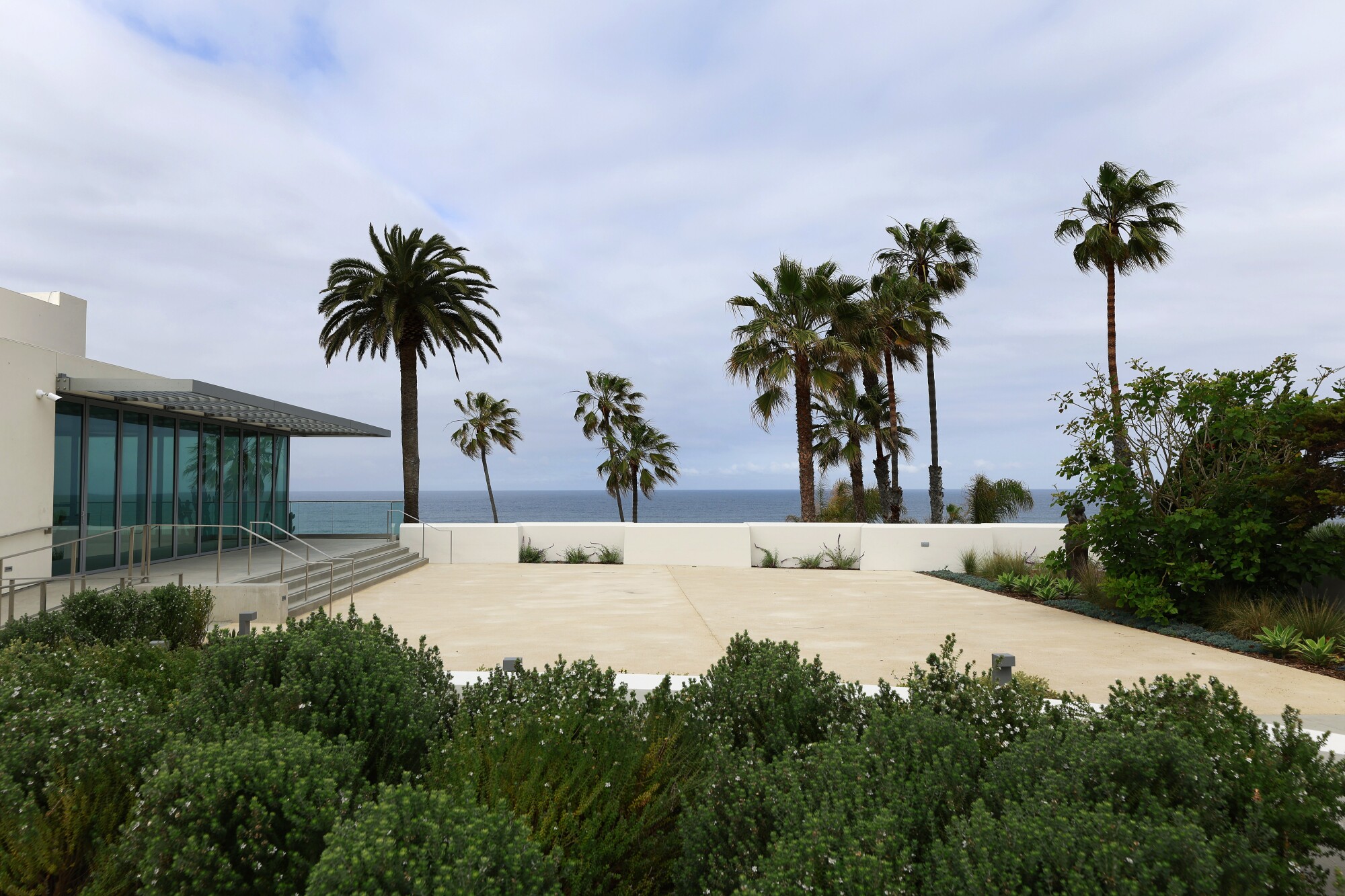
MCASD’s accretion of buildings began life as a residence designed and built by early Modernist Irving Gill for philanthropist Ellen Browning Scripps, completed in 1916. By the 1940s, that building had been converted into an art center, and as its needs grew, so did the architecture. In 1950 and 1960, expansions by San Diego firm Mosher Drew added gallery space around the residence, as well as a theater.
Another expansion in 1996 by Venturi, Scott Brown and Associates, the Philadelphia firm founded by famed postmodernist Robert Venturi and his partner Denise Scott Brown, removed portions of the Mosher Drew design and rebuilt Gill’s graceful facade — including a lovely, arched sunporch — which they framed with pergolas of bold Doric columns. The additions also included a cafe, a three-acre sculpture garden with ocean views and a new entrance: Axline Court, a star-shaped atrium that features a series of decorative fins that descend from the ceiling and are bordered in neon light.
By 2014, however, MCASD was ready to expand yet again since the museum had no dedicated space for its permanent collection.
Selldorf’s plan reimagined the theater as a double-height gallery space and extended the museum’s exhibition areas into an adjacent property that had been acquired by the museum roughly a decade before. But controversy emerged with the plan to relocate the main entrance to the new wing and remove the pergolas that had been added to the complex by Venturi, Scott Brown (now known as VSBA). Among other things, the open letter alleged that the moves would turn Axline Court into an “empty atrium” and that relocating the entrance to the south was “a slap in the face to Gill.”
Neither of those eventualities have come to pass.
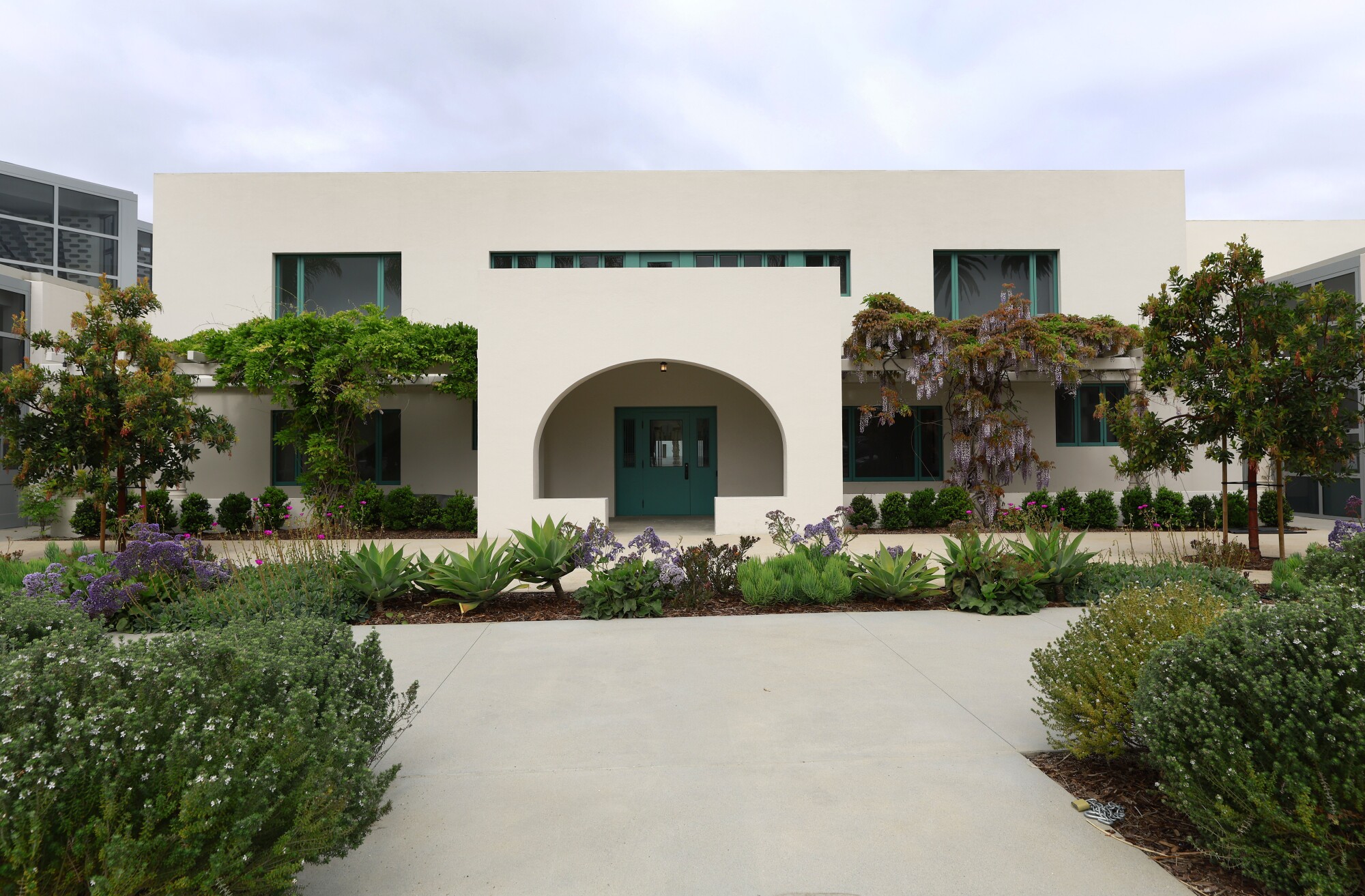
Axline Court remains its exuberant postmodern self and still functions as a critical juncture. For one, it is a vital point of connection between the museum’s northern and southern wings — and interestingly, currently the site of an installation of works by artists from San Diego and Tijuana. It also serves as a free public gallery and point of access to the ocean-view terraces and sculpture garden on the western side of the building — no admission necessary. At night, the atrium’s neon lantern remains visible from the street.
And the Gill facade? It pops.
In fact, it’s hard to imagine that it might be overlooked next to the cafe and the new ocean-view art park. Moreover, judicious plantings around the structure prevent it from being overwhelmed by the scale of what is now the museum’s longer, albeit still low-slung, facade. Removing the Venturi, Scott Brown pergolas has made Gill’s design more visible than ever. And these structures haven’t completely disappeared from San Diego; one of them can now be found right up the block in the garden of the La Jolla Historical Society.
Ultimately, Selldorf and her team have found a way of elegantly knitting together all of the spaces from the various historic eras but also allowing each of these eras to shine through. To walk along Prospect Street and Coast Boulevard, the two thoroughfares from which MCASD is most visible, is to go on a tour of 20th century architectural history: Gill’s intimately scaled early Modern work, Mosher Drew’s Midcentury boxes and Venturi, Scott Brown’s arched facades — which were inspired by Gill’s architecture (such as the La Jolla Woman’s Club, located across the street). To this, Selldorf added her own vocabulary in the new wing: simple board-formed concrete volumes clad with travertine, which give the new building a sedimentary feel — a visual nod to the coastal cliffs on which the museum resides.
One of the principal charges of the renovation, says MCASD Director Kathryn Kanjo, “was to give us more space and be mindful of who we are, of our history, and opening it up.”
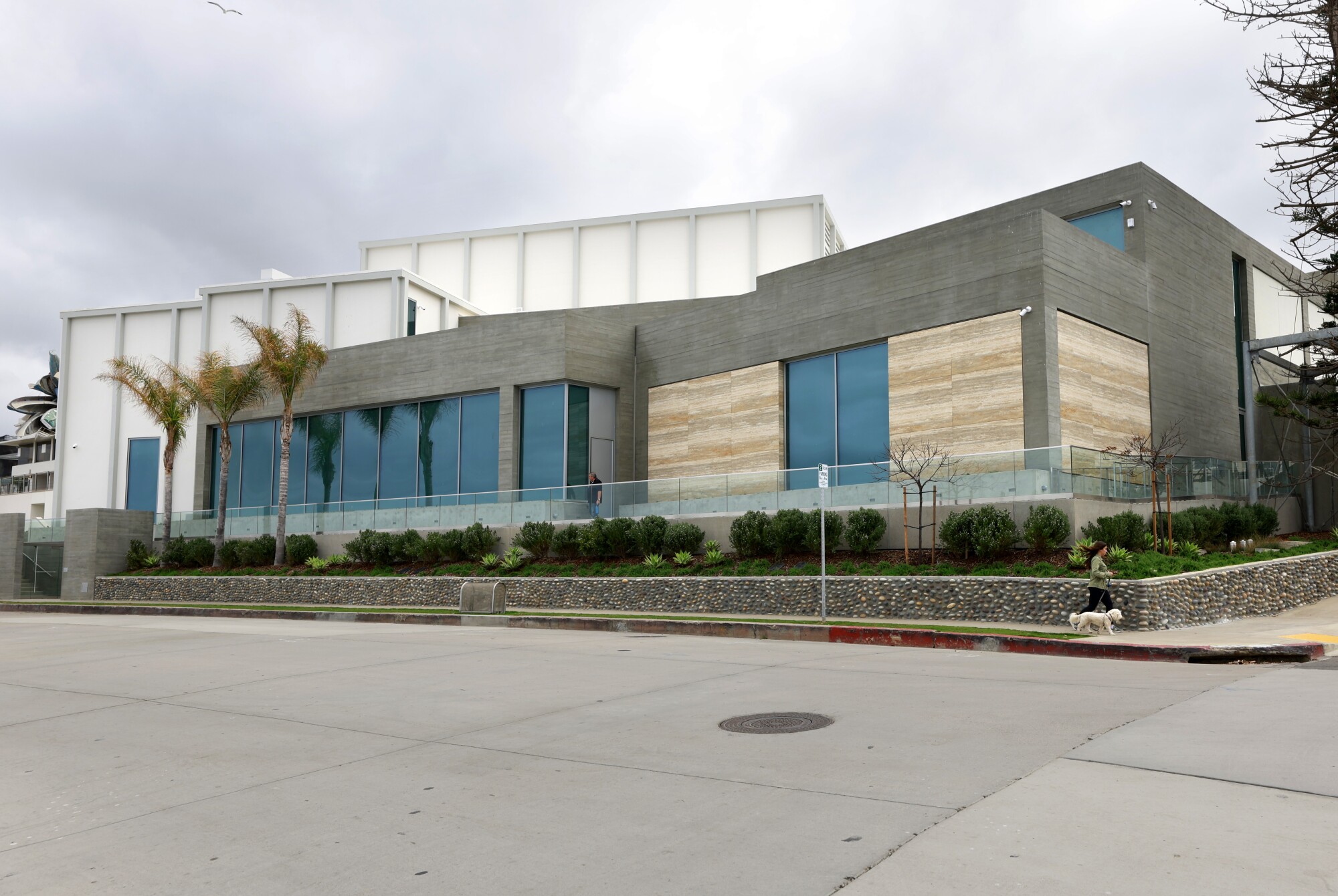
Link to Original Article (may require registration)
https://lat.ms/3Jv1agR 

