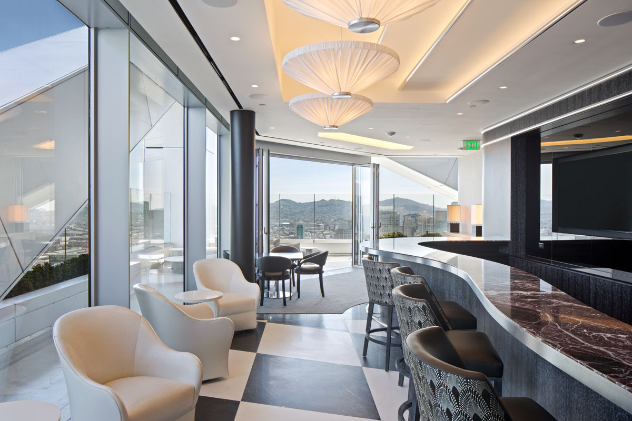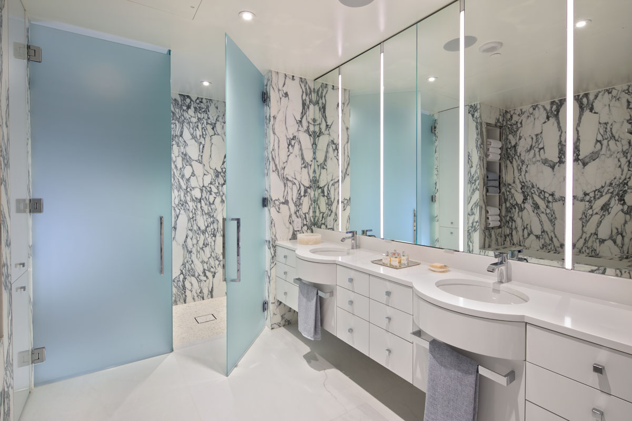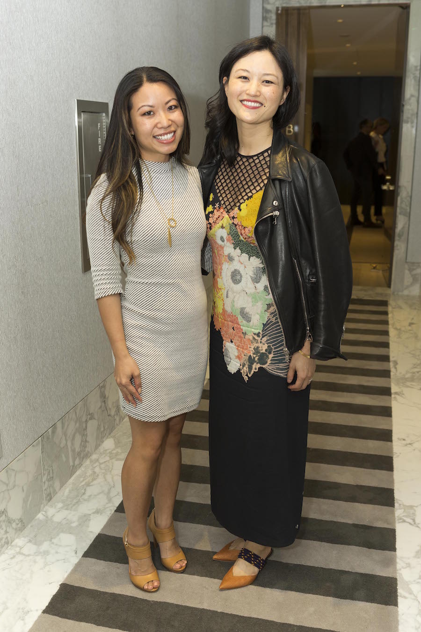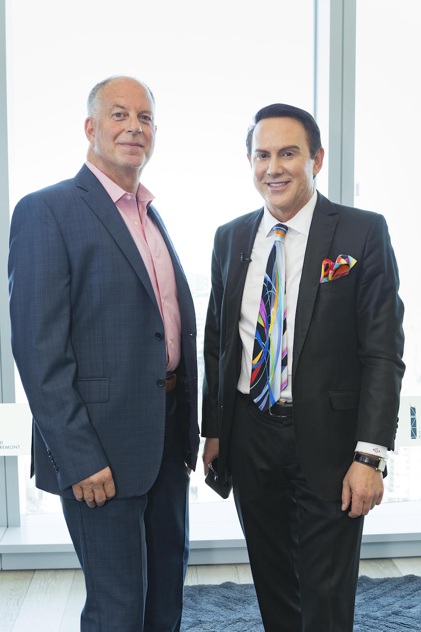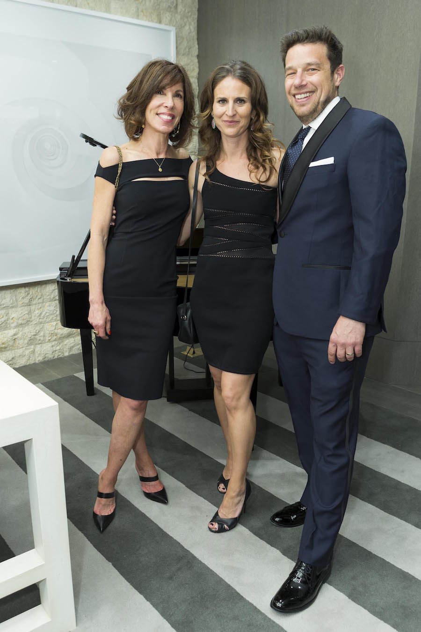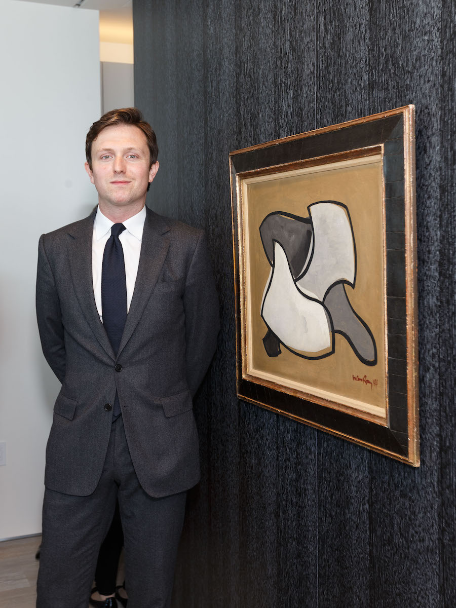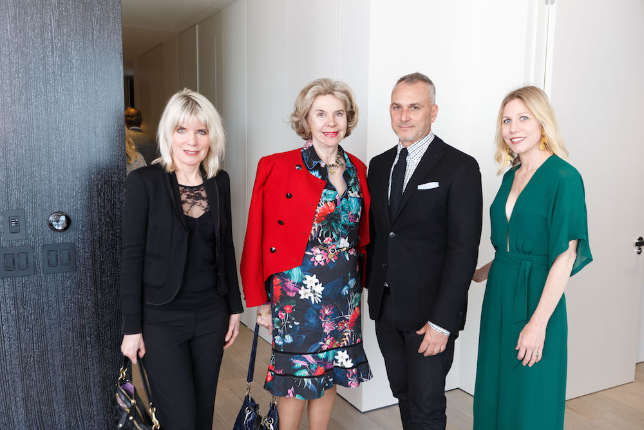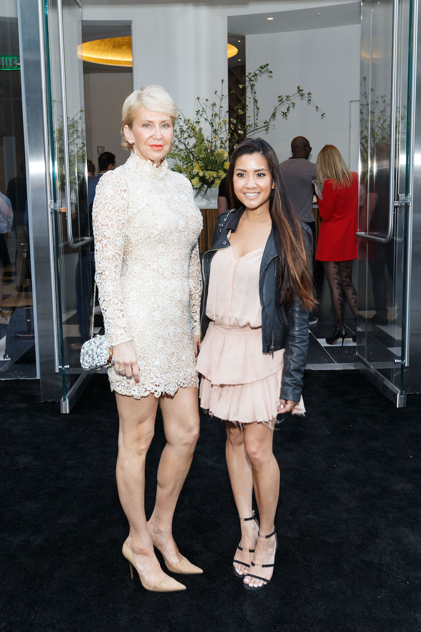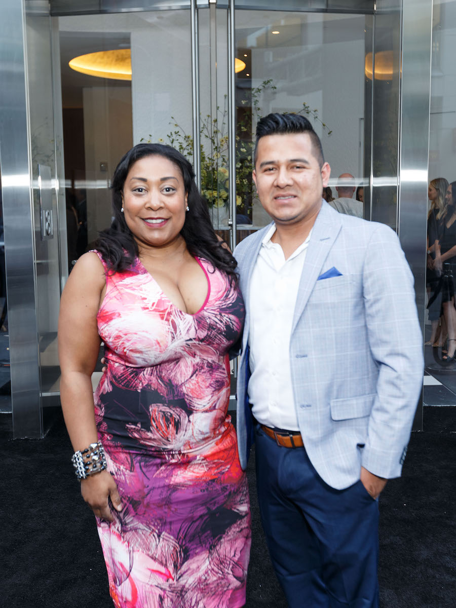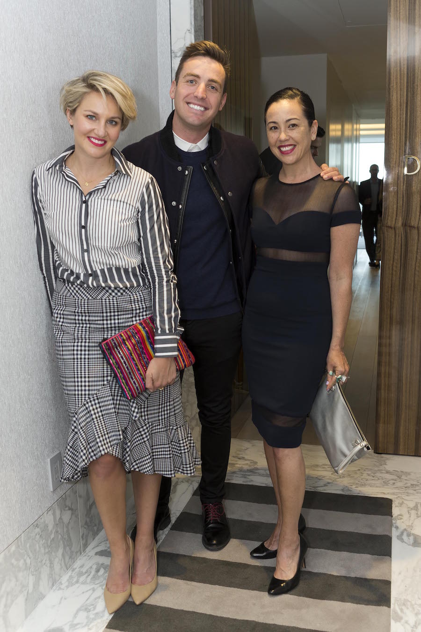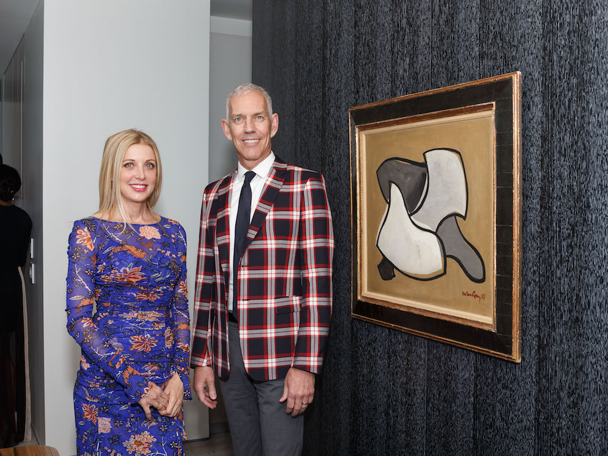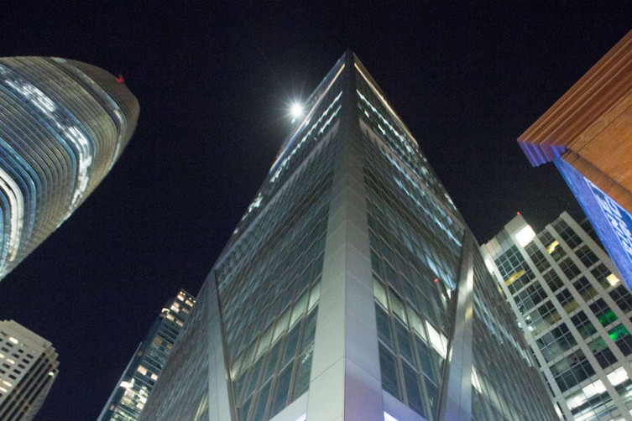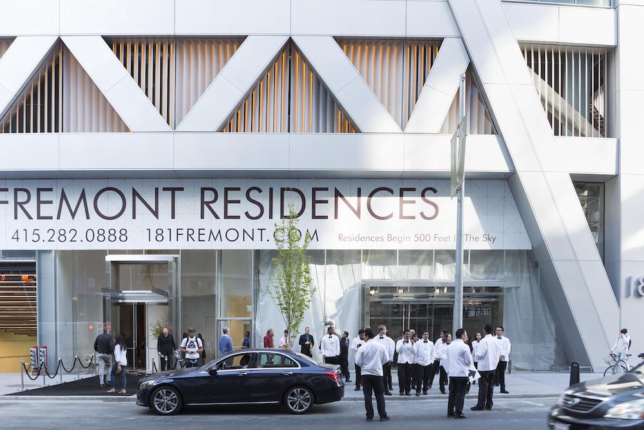Luxury Tower 181 Fremont Opens Its Doors
Source: Haute Living

by Katie Sweeney.
San Francisco’s first-ever earthquake proof residence has finally opened its doors. 181 Fremont is a new luxury high-rise from the Jay Paul Company. If you have taken a recent look at SF’s changing skyline, you’ll recognize 181 Fremont as the building with a unique exterior of zig-zagging steel. Global engineering firm Arup anchored the structure by drilling over 260 feet into bedrock. The glass tower will handle wind gusts and up to 8.0 magnitude seismic events. This makes 181 Fremont one of the most resilient highrises in the country, and it will suffer from minimal disruption in the case of a massive earthquake.
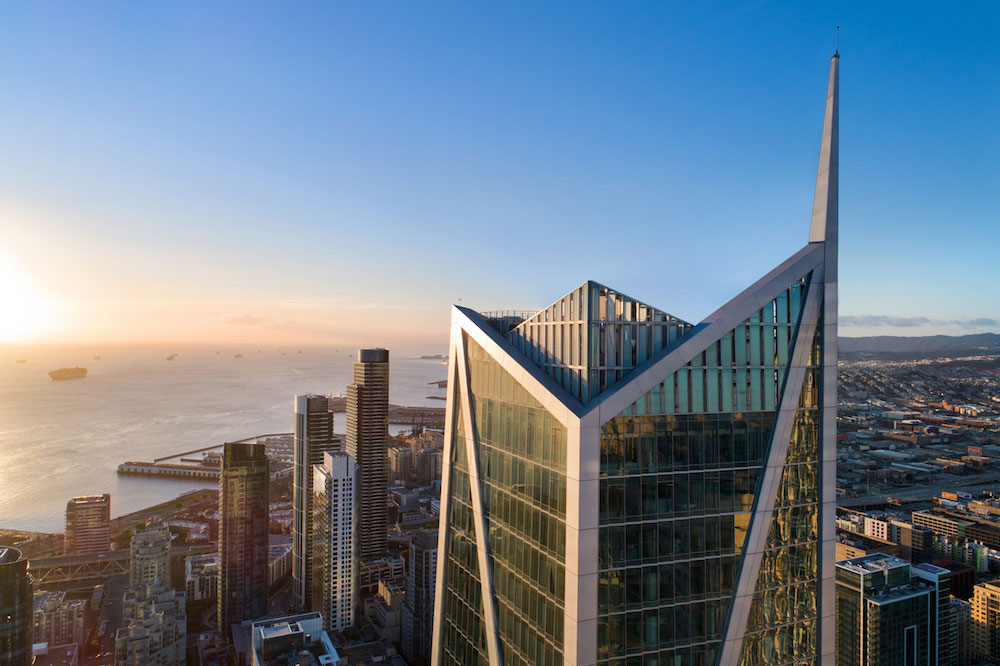
A closer look at the structure | Photo Credit: Jay Paul Company
This is good news for homeowners who may have purchased one of the 55 residences—the 6,941-square-foot, five-bedroom penthouse that takes up the entire top floor of 181 Fremont is going for $42 million. The homes were designed by Orlando Diaz-Azcuy who spared no expense in creating the most opulent spaces. Marble was sourced from Italy, wood from New Guinea, and door fixtures from France. Each unit boasts spectacular views of the Bay and city.
Homeowners at 181 Fremont have access to an amenity floor, the Sky Lounge. It features a wrap-around observation terrace, fitness center with barre room, three lounge spaces, a conference room, library, and catering kitchen. Residents will have access to the Transbay Terminal’s rooftop park when it is completed next year. 181 Fremont is a multi-use building—Facebook is setting up its new Instagram offices downstairs.
To celebrate the completion of the project, 181 Fremont hosted a viewing party last week. Over 500 people attended the event sipping Veuve Clicquot and nibbling deviled eggs and meatballs. The party took place on the 39th floor—the amenity floor—and upstairs on the 43rd floor. Guests—including Matt Lituchy, Joel Goodrich, Michael Purdy, and Sonia Maria Edwards—wandered through two gorgeous model units while enjoying the breath-taking views. Designed by Charles de Lisle and Diaz-Azcuy’s firm, Odada, the units featured art from Gagosian Gallery and Holly Baxter + Associates, the later of who acquired an Eva Rothschild sculpture for the building’s residential lobby.
Link to Original Article (may require registration)
http://hauteliving.com/2018/05/181-fremont-sf/656207/ 

