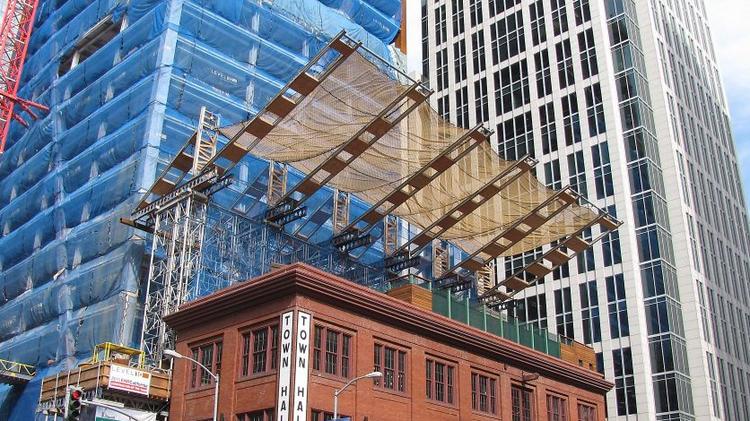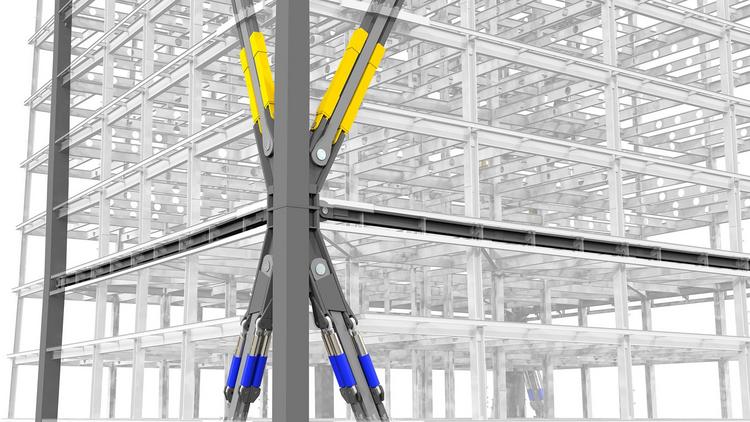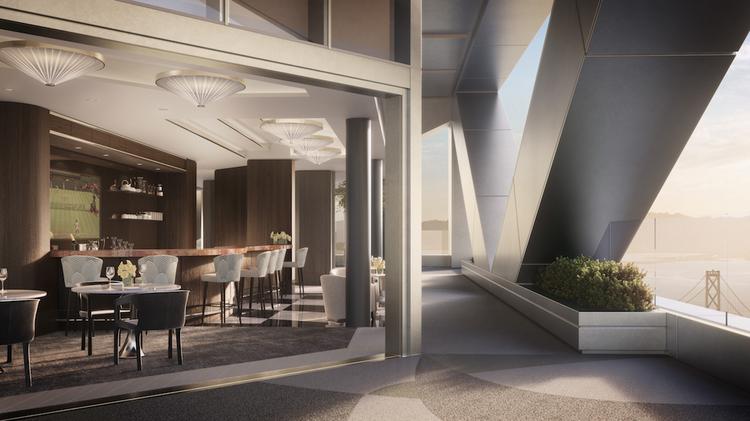The Making of 181 Fremont
Source: Silicon Valley Business Journal

Soaring 802 feet above the SOMA streets of San Francisco is the architectural and engineering marvel, 181 Fremont. The tallest mixed-used high-rise on the West Coast, 181 Fremont features 4 stories of lobby and retail; 33 stories of Class A office space (435,000 sq. ft.); an amenities floor; 17 floors of luxury condominium residences (67 units), including a $42 million penthouse; and five floors of subterranean parking for 129 vehicles. From aesthetic distinction to advanced engineering and complex construction, 181 Fremont signals a new era in urban infill development.
The Silicon Valley Business Journal recently hosted a panel discussion with the team of visionaries responsible for bringing 181 Fremont to life. Jill Lonergan, marketing director at Level 10 Construction, moderated the discussion among Jeffrey Heller, president of Heller Manus Architects; Ibbi Almufti, associate principal at engineering firm Arup; Chris Wilcox, senior superintendent with Level 10 Construction; and Jake Albini, director of real estate development for Jay Paul Company. Following are excerpts from the discussion, edited for space and clarity.

Jeffrey Heller: The accessible side is Fremont Street, which is the most intense, in-bound traffic artery to San Francisco off the Bay Bridge.
Q: How did this impact traffic as well as delivery of materials to the job site?
Wilcox: We worked closely with SFMTA as well as Caltrans for various permits because any lane closure you do backs up traffic all the way to the bridge. It took about a year just to get the tower crane permitted for a full lane closure. We also did a traffic study and engaged with the neighboring contractors to work collectively with SFMTA and Department of Public Works. We bought a permanent six-foot parking lane on our side of the street, which became our only lay-down space and delivery zone. Because of the space constraints, materials had to be delivered one truck at a time. This required a lot of just-in-time materials coordination, including the delivery of the building’s great steel sections, which we staged by AT&T Park.
Q: What purpose did the massive catch net serve?
Wilcox: It was an important safety measure. Our primary goal was to protect the children playing on the rooftop of the building next door. We also didn’t want to use a conventional hard cover that could impose loads on the roof of the historical brick building. The catch net enabled us to do both without obstructing daylight on the rooftop play area. We met with the owners and parents of the daycare, as well as the children themselves, to explain to them how we were going to build our project and how we were going to ensure their safety by installing a large net that looked like a “catcher’s mitt” over their play area.
Q: How did you build strong relationships with other neighboring occupants and developers of adjacent construction projects?
Wilcox: Construction can be an intrusive event. We spent a lot of time talking to the neighbors about issues or concerns such as traffic, parking, noise, and safety. It was also critical to work with the local community, coordinate with the other general contractors working in the same area, and establish trust with the city and, in particular, TJPA. We reached out early to TJPA and assured them that we were committed to doing a quality job and serious about following the project through on schedule.
Q: How is collaboration central to the success of this landmark project?
Heller: From the beginning, Jay Paul himself was directly involved in relationship meetings with affected parties, including the owner of Town Hall to discuss the implications of construction right next to his restaurant and the building. We met early with TJPA to ensure we were on the same page in terms of project goals. That meeting initiated a very close collaborated effort with TJPA throughout the project, and it was the beginning of our involvement with Arup, which was the geotechnical engineer for TJPA. Working together allowed us to share the construction zone, which was very narrow. Those kinds of key meetings in the beginning set a lot of very important parameters.
Q: How did engineering influence the design of the building?
Heller: My design approach was one that positioned 181 Fremont as one of the more important buildings in the city and at the very focus of the Transbay District. It was important that it be a design of cutting-edge distinction. The exoskeletal concept was there, but the structural approach was not. As Arup got involved, they developed a brilliant engineering scheme of a lightweight, shock-absorber-driven structure to mitigate problematic weight issues. It was a profound and creative adaptation that changed the dynamic of the structure from one that was problematic to one that was high performance, and it worked hand-in-hand with the exoskeletal concept.
Q: What inspired the creative engineering behind the building?
Ibbi Almufti: We were studying some of the foundation systems as the geotechnical engineer of record and Jay Paul asked us to look into why the loads from the building were so high. We were not the structural engineer at the time. We quickly realized that the structure itself was the cause of these really high demands on the foundation system. The structure was very heavy because it was designed to be incredibly stiff laterally to counteract wind forces. The original design also incorporated a 700-ton tuned mass damper, basically a giant ball of steel, on the roof of the building to mitigate wind-induced vibration that could cause occupant discomfort. That’s the traditional approach. The problem was as you stiffen the building for wind, you also attract more seismic forces, and it became a vicious cycle for the previous structural engineer as it made the building extremely heavy and unbuildable at the time.
We proposed to lighten the building by reducing the amount of steel and make it more flexible to reduce seismic demands. At the same time, we needed to counteract wind forces as the building got more flexible. That’s when we decided to add diagonal viscous dampers to the exoskeleton. They’re about a story tall and they act like vehicle shock absorbers. They basically dissipate energy and damp the response of the building for wind and seismic forces. We were then able to remove the 700-ton tuned mass damper from the top of the building because we didn’t need it anymore. The mechanical system was then moved to the roof, which then opened up space for the top floor penthouse. Overall, our design plan saved 3,000 tons of steel. That’s basically the amount of steel it takes to build a 20-story high-rise with 10,000-square-foot plates.
Jake Albini: We were happy to involve Arup in this discussion because it got us our penthouse floor, which is being listed for $42 million. It’s a win-win for the developer. We got rid of the pendulum at the top of the building and we were able to engage cutting-edge structural engineers to design the structure. And, we were happy to hear that we could possibly reduce the steel tonnage in the building. We were absolutely thrilled with the final structural design. It’s something that we highly leverage and market, especially for our residences at the top of the building, and our commercial tenant.
Heller: Another interesting piece related to the structure is that we consulted leading wind experts on this building. Tall buildings are subject to stress from wind. Smooth sided buildings tend to act like wings, accelerating the airflow, and that increases the stress from wind. If you notch the building, the notch creates turbulence, and the turbulence reduces the stress from the wind by preventing smooth air flow.
Almufti: Wind vortices come off a building at a specific frequency as the building sways back and forth in the wind. The notches disrupt the frequency of those vortices, which then reduces the overall vibration.
Q: What is noteworthy about the building’s seismic design?
Almufti: This building lands on essentially four major corners. There are transfer trusses between the second and third levels so that you don’t see columns going all the way down to the ground other than these major columns in the corners. We call them mega columns. That’s where a lot of the overturning resistance of the building comes. When the building wants to sway in wind or seismic events, the forces go to those four corners. There’s a lot of demand going down into the foundation, but also getting pulled up when the building wants to move. For the most severe earthquakes anticipated in the region, we designed the columns at the corners to uplift off the ground ever so slightly to help prevent excessive damage. There are benefits to that, including reducing the loads to the foundation and structure itself, and it actually improves the seismic performance.
Q: The project is known for its uncompromising quality, in both design, materials and construction. What is a prime example of this?
Wilcox: An example of our entire team’s commitment to quality was the decision to use caissons to support the foundation. Caissons are not something that most people spend the money to do unless they absolutely must based on soil conditions. We knew where we were in proximity to the neighbors and we wanted there to be zero risk of our construction activities affecting their buildings. It was the right thing to do in terms of risk management, and it made the building safer for its occupants. This building has some of the deepest caissons in the city, which means we have one of the most resilient buildings in the city.
Q: Was the bridge to the Transbay Transit Center always part of the design?
Heller: Yes. It’s part of the public open space, and the city and TJPA wanted the connection to these buildings. Ultimately, there will be three connections to the park, and we’re one of them. In my opinion, the seismic joints between that bridge and the Transbay Transit Center is the most challenging engineering we did on the building, after the main structure. Consider an earthquake and that our building is connected by a bridge to the Transit Center. There has to be an expansion joint that allows for the movement of our building and that of the terminal as they’re moving differently in three dimensions. Our objective was to design something safe that connected the buildings with structural integrity and was attractive.
Q: What is the significance of the Occupant Evacuation Operation (OEO) elevator?
Albini: It was an initiative to reduce the need for a stair tower. By replacing a stair tower with OEO elevators, we gained valuable square footage that could be maximized for increased real estate sales or lease opportunities. So, it was something that we as a developer supported. It was a big challenge in terms of installing the first OEO elevators in the country. There were many hurdles to overcome involved with testing these new state-of-the-art elevator systems, as well as navigating the numerous city and state agencies for sign-off, but we were successful at the end of the day thanks to the outstanding support of Level 10 and our design team.
Heller: The elevators also make for a safer building because you’re evacuating from the upper floors of the residence and not having to use the stairs in an emergency.
Q: What was it like to work with a developer whose goal was to create a world-class structure that features many firsts in design and construction?
Heller: It was very important to the whole team to execute the design of the building as intended, despite the complexities of the project. Jay Paul folks were completely supportive because they wanted the highest quality building that also achieved an aesthetic impact. This is a rare example of what strong collaboration and shared vision can achieve.
Wilcox: For me, as a contractor, this was obviously unique. A lot of developers are, and rightly so, concerned about money. This can impact everything, including the quality of your subcontractors. This project is the complete opposite. Jay walked into the basement of 181 with me and Jeff in the room and said, “I don’t care what it costs. Get it right.” It was his mantra from the start. He wanted to build something he was proud of.
Albini: Jay’s vision was to change the San Francisco skyline with the most robust structural system and best looking architecture he could get. That message played out through the entire project. This was a very complicated procedure because we fast-tracked everything. We bought the land and we had some conceptual approvals and drawings, but overall we hit the ground running and started building and designing as we went.
Heller: I want to thank Level 10 because it took somebody smart enough to build this building. This was not an easy building and it was not an easy building by design. They were always in step with us. That’s absolutely crucial.
Almufti: There’s a reason you don’t see buildings like this. There is a premium to achieving the vision that Jay and Jeff shared. The structure is impossibly difficult. Every single floor is different. There’s no symmetry there at all.
Albini: Despite these constructability hurdles, the end product is completely worth the heartache. We’ve managed to create an enduring monument on the San Francisco skyline. When it comes to developing such a visible project, and catering to our condo buyers and commercial tenants, there’s no expense to be spared. This is a philosophy Jay imparted on the team at project commencement, and a mindset we’ve followed throughout the construction of 181 Fremont.
Q: What are the principal design elements of the building?
Heller: To make the building more elegant and graceful, and because we were doing mixed-use with office floors that are bigger than residential floors, we tapered the building instead of doing conventional steps for required setbacks. The challenge with tapering, however, is that every floor plate is different. We had to tackle that if we were going to achieve what we wanted aesthetically. Other important elements are the exoskeletal approach, which frees up the floor plates because there are no internal columns between the outside of the building and the core; notching for wind stress; and the sawtooth pattern of the glass, which is actually a passive environmental strategy, as well as a visual strategy.
Albini: The tapering floor plates and mega braces that intersect the facade at different locations are key elements. For the residential portion of the building, this design strategy created a unit mix where every residence in this building is different. That was a huge selling point for us given the exclusive demographic we’re attempting to attract.
Q: What’s unique about the amenities level?
Albini: It’s the highest elevation of any amenities club level in San Francisco. Also, it’s inset from the rest of the building and has a walk-around patio. Inside are numerous lounges, a library, a yoga room, a workout room, and a bar, all meticulously designed and furnished by ODADA. The amenities floor has become one of the most unique features of 181 Fremont and will offer the future residents a luxurious space to relax, host parties or take in the amazing views.
Q: What is resilience-based design and what does it mean to 181 Fremont?
Almufti: Resilience-based design (REDi™) is an enhanced design and planning approach to achieve better seismic performance for a building owner. REDi™ is a voluntary guideline that we developed with significant input from academia, engineers, architects, and other stakeholders. We recognized a gap between the expectations of our clients and modern building code standards for design of new buildings. Basically, a building that’s designed to the modern code requirements is actually intended to be damaged in a major earthquake, such that it doesn’t fall over. Occupants can get out, but they might not be able to get back in. The building might be irreparable or it could potentially take a very long time for the building to be usable again.
We decided to provide an alternative and that’s where we conceived the REDi™ Rating System. Our objectives for new buildings to withstand earthquakes target functionality, similar to business continuity objectives, rather than life safety alone. REDi™ helps building owners go beyond building code requirements, thus limiting downtime after a major earthquake through enhanced building design, including designing the non-structural components and building systems to accommodate earthquake movements without being significantly damaged. It’s also important to be prepared for an earthquake. REDi™ outlines prescriptive recommendations to help organizations better prepare and we used the guidelines to help Jay Paul with mitigation measures on the operational side. This allows for quick recovery of the building post-earthquake so that tenants can resume normal activities as soon as possible and once the utilities are restored.
Link to Original Article (may require registration)
https://www.bizjournals.com/sanjose/feature/table-of-experts/the-making-of-181-fremont.html 



